Home > Controversy on Authorship > The Possible Authors > Luis Barragán Morfín
The second possibility regarding the building’s authorship refers to engineer Luis Ramiro Barragán Morfín. This is, without a doubt, the most accepted and widespread posture. Most sources that hold this claim date the House in 1934, and in addition, label it as Barragán’s last work before moving permanently to Mexico City. Furthermore, they consider it a turning point between the regionalist works of his early stage and the functionalist and commercial work he carried out during the first twelve years in Mexico City.
The section The Dates mentions arguments that make it difficult to sustain that the design of the Workshop-Dormitory was made in 1934 or 1935. Perhaps some authors take 1934 as the year of elaboration of the project because it overlaps with Barragán still inhabiting the city of Guadalajara, which would have made his participation in said project much easier.
A relevant aspect regarding the dates is that Luis Barragán and José Clemente Orozco never lived in the city of Guadalajara at the same time. When Barragán left (March 1935), Orozco had not yet arrived (September 1935). This fact by itself does not discard the architect as the author of the project, but it certainly must be taken into account because of the complications that a long-distance project would have implied at the time.
If it is considered that Orozco acquired the plot at López Cotilla in 1937, the only existing possibility would be that Barragán designed the project in Mexico City. This would mean that the feedback and client-architect exchange of ideas could have only happened when these two characters went to visit the other’s city (Barragán to Guadalajara, to visit his brothers, and Orozco to Mexico City, to see his family).
Leaving aside the topic of the dates, it is important to point out that in the extensive list of reviewed literature regarding the life and work of Luis Barragán (see Bibliography), not a single mention where the architect claimed the authorship of the Workshop-Dormitory’s project was found. In a similar manner, in the literature regarding Orozco, there was no reference of Barragán having designed said building.
Barragán’s omission to claim the Workshop-Dormitory ‘s project as his own takes relevance if the importance some authors give this House is taken into account, especially regarding its role in his aesthetic evolution, as well as the client’s relevance, renown and fame. If it were a design of his authorship, it would be inconceivable for him not to include it in his project portfolio.
Another aspect to be taken into account to weight the probability of Barragán being the author of the Workshop-Dormitory ‘s project is the revision made of the content of the two most relevant expositions of his work that happened during the architect’s life. The first, called The Architecture of Luis Barragán took place in 1976 at the Museum of Modern Art of New York (MoMA), and the second, called Luis Barragán, arquitecto, was inaugurated in October 1985, at the Rufino Tamayo Museum in Mexico City.
The first of these expositions introduced the Tapatío architect’s work to an international audience, and was a vital step for him to receive the Pritzker Prize five years later. The second of these expositions brought the national audience a selection of Barragán’s best works, which opened the doors for him to earn recognition in his own country.1
It is worth noting that, due to their importance, Barragán and his team jealously supervised both expositions. It is very remarkable that the López Cotilla was not included in neither one of these. Even more so, since of the 323 pieces exposed at the Museo Tamayo exhibit (according to its extensive catalogue), only one refers to the relationship of Barragán with Orozco: the photograph titled Procesión (Procession)2
It is perplexing that Barragán did not include the Workshop-Dormitory in either one of these influent expositions of his work, especially taking into account the transcendence that some authors invest upon it, and how essential, according to them, this House is to understand his trajectory and aesthetic transformation. The only explanation to the exclusion of the Home-and-Studio could be that the architect did not consider it a work of his own.
Besides taking into account this background in the revision of Barragán’s possibilities as the designer of the Workshop-Dormitory, it is important to review the architect’s trajectory and plastic evolution, from his professional beginnings (1925) until the period when the Workshop-Dormitory was designed and built. This will allow the proposal of a judgement regarding his participation in the completion of the project.
Barragán visits Europe for the first time in 1925, when he got to know the work of Austrian architect Frederick Kiesler, and possibly, that of Le Corbusier, at the Exposition des Arts Décoratifs et Industriels Modernes, in Paris3. Here, Barragán learned of the artistic conflict between contemporaries and moderns, where the former defended tradition and order, while the latter held and aesthetic of novelty and innovation. This was possibly his first contact with modern architecture.
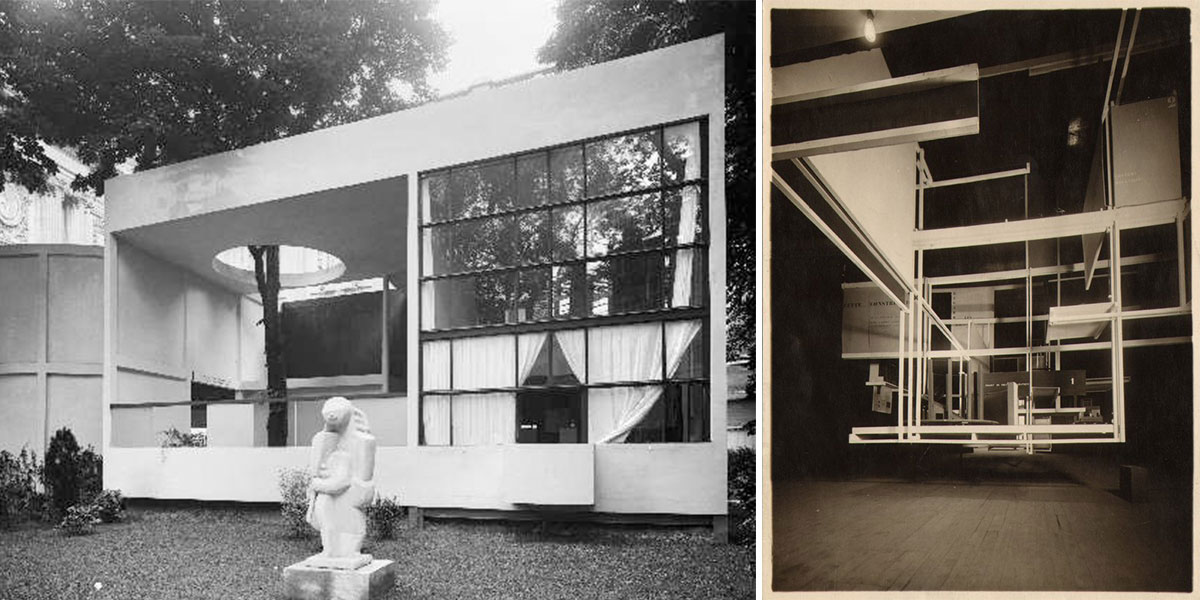
Fig. 1. View of the L’Espirit Nouveau pavilion, directed by Le Corbusier and Amédée Ozenfant at the Exposition des Arts Décoratifs. Mediatheque de l’Architecture et du Patrimoine.
http://www.mediatheque-patrimoine.culture.gouv.fr/fr/archives_photo/visites_guidees/expo_1925.html
Fig. 2. Raumstadt, by Friederick Kiesler, at the same exposition. The application of The Stijl principle is evident. C/O Vienna.
http://www.co-vienna.com/en/imageviewer/1457489610052/
During the same trip, he visits the Alhambra, and gets to know the work of Ferdinand Bac. He returns to Mexico with copies of the books Les Jardins Enchantés and Les Colombières, which would turn into one of the most important influences for the Escuela Tapatía de Arquitectura4. Bac carried out important work in landscaping and gardening. In addition, he shows a great influence from Moorish and Mediterranean architecture, which, through him, reaches Barragán and the rest of the Escuela Tapatía de Arquitectura. Ideas and solutions, such as the use of water, and the creation of privacy through the intervention of space, and specific elements, such as doors and windows, are taken up in Barragán’s work from Bac.
The Escuela Tapatía de Arquitectura, and, as part of it, Barragán, took up the postrevolutionary task of rescuing a national architecture. Unlike other movements of the same moment, the reject the neocolonial style visible in other buildings of the time, as well as Neoindigenism, for which affluent Tapatío architects and engineers would have hardly felt any inclination. They, on the other side, take this search through innovation, countering the rescue of styles and traditions from the past. Through young eyes, they recover certain artisanal traditions, elements such as patios and fountains, and integrate these with Ferdinand Bac’s Mediterranean influence.
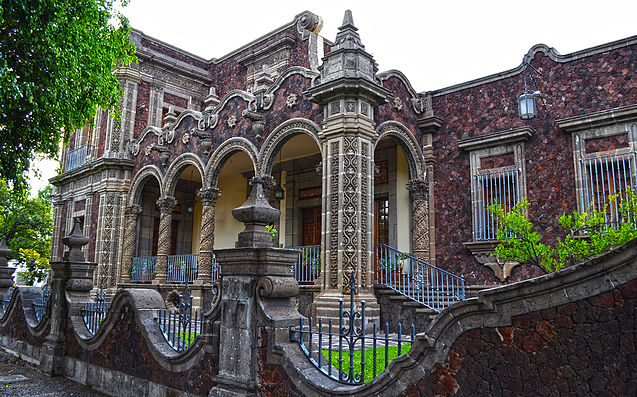
Fig. 3. Main facade of the José Guadalupe Zuno House, in Neocolonial style. It reflects the postrevolutionary ideal of rediscovering national origins. La Gaceta Inmobiliaria.
https://www.lagacetainmobiliaria.com/single-post/2015/08/17/CASA-ZUNO
Barragán’s first work as an architect was the remodeling of the Robles León House in 19275. Analyzing his work in chronological order, it is noticeable that, for the rest of the decade, it is decidedly regionalist. It shows influences of vernacular architecture of the region, as well as North African, Andalusian and Arabic. Examples of this are Idelfonso Franco House, Efraín González Luna House (current Casa ITESO Clavigero) and Gustavo R. Cristo House (current home of the College of Architects of Jalisco).
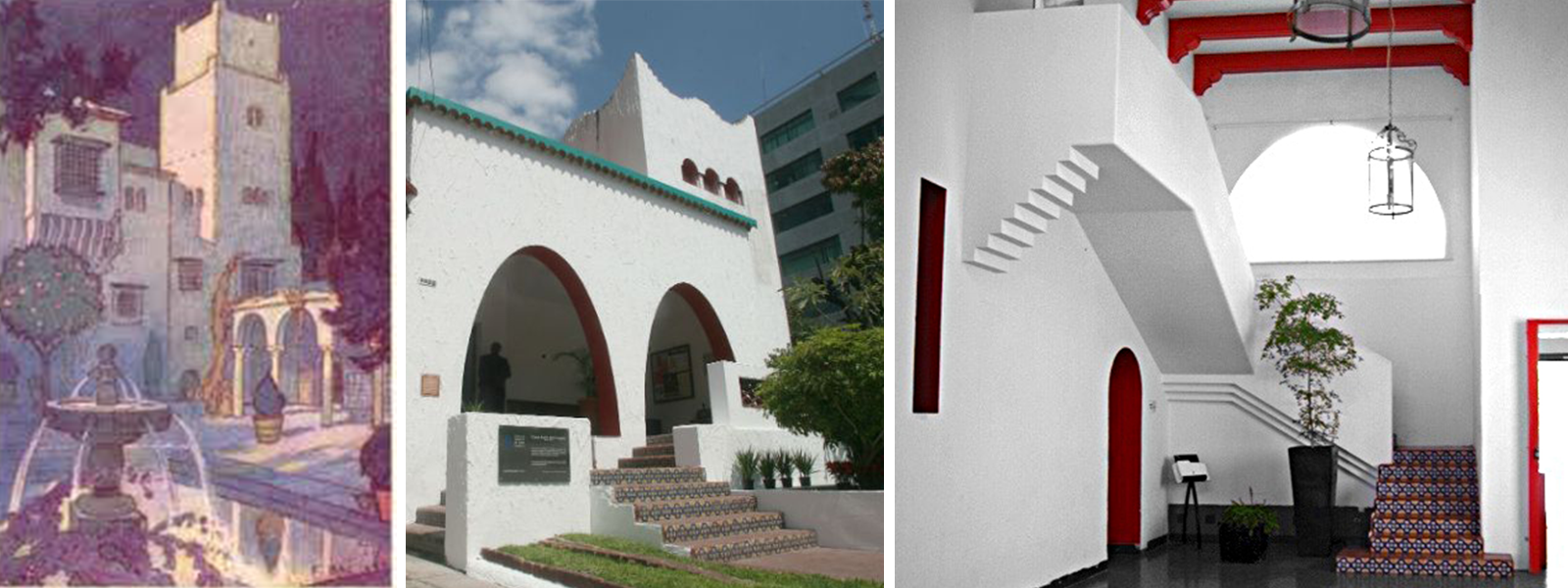
Fig. 4. Ilustration by Ferdinand Bac. Ferdinand Bac, Les Jardins Echantés.
Figs. 5 and 6. Gustavo R. Cristo House. Notice the similarities between both buildings, as well as the use of volumes in architectural composition.
https://www.informador.mx/Cultura/Casa-Cristo-bajo-la-lupa-de-estudiantes-20150228-0119.html
http://sweeps9817.greenyourday89.agency/8242046475/?t=main9_6cfa83066ad43b09fd&u=d29pte4&o=vxzkpbg&f=1
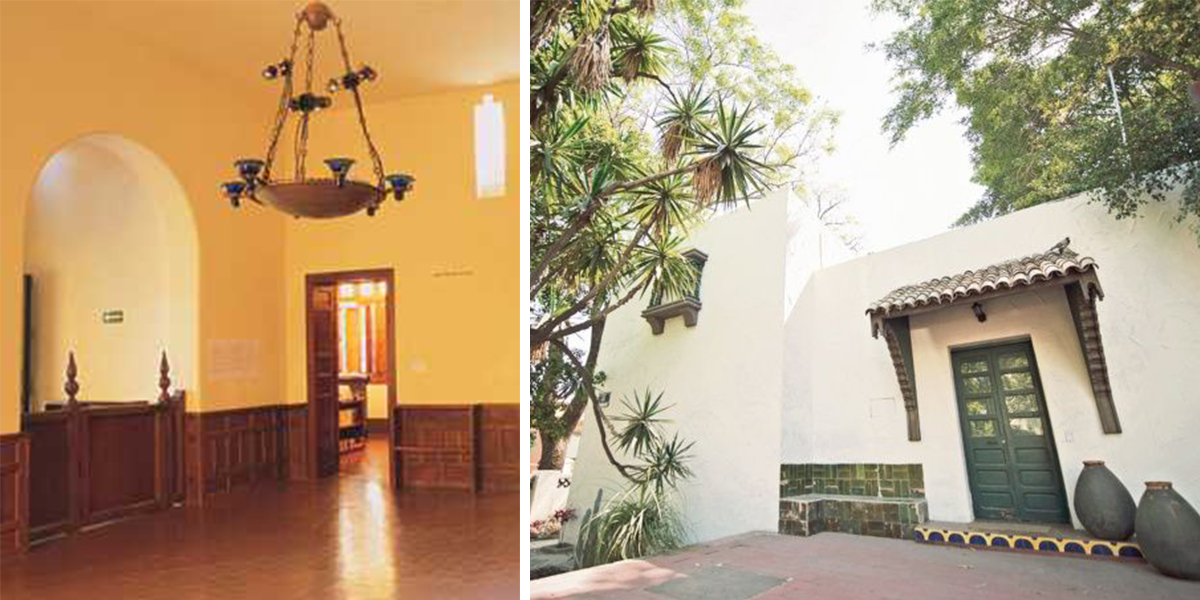
Fig. 7. Interior of Efraín González Luna House, today, Casa ITESO Clavigero.
https://cultura.iteso.mx/web/general/detalle?group_id=159217
Fig. 8. Main entrance of Idelfonso Franco House. El Informador.
https://www.informador.mx/Un-paseo-por-la-Ruta-Barragan-t201710060001.html
Barragán’s early stage in Guadalajara can be dated from 1925 to 1931, and, while there is already an important rupture with the dominating architecture of the time, Barragán’s first works are a bet on Regionalism and on Ferdinand Bac as an influence and model to follow.
In 1931, he takes on a second trip, which would turn out essential for his transit towards modernism. In this occasion, Barragán spends a few weeks in New York City before crossing the Atlantic Ocean on to Europe. In this city, Barragán spends some time with José Clemente Orozco, and, through him, acquaints Frederick Kiesler. Most sources affirm that it was in this moment when Luis Barragán first meets Orozco. However, a testimony of Ignacio Díaz Morales suggests that Orozco and Barragán already knew each other by the time they met in New York: I had the luck of acquainting him [Orozco] in 1927, through architect Luis Barragán…6. Either way, this reunion in New York City is key to understand the relationship between them, as well as Barragán’s development towards modernism, since he participated in the conversations on modern architecture that Kiesler and Orozco used to hold. These talks doubtlessly brought on a strong influence to his ideas and later work. In addition, the close and long-lived friendship between the Tapatío architect and the painter arose from these conversations.
In order to understand the impact of these conversations on Barragán’s ideas and work, it is important to stop at Kiesler’s ideas and work. Kiesler was, in the first place, a conceptual and avant-garde artist. Besides architecture, he created sculptures, paintings and installations. He was a member of De Stijl, which sought the integration of a total art through pure abstraction, reducing art and design to their most essential colors and shapes. In the 1930s, Kiesler moves to New York, where he spreads the ideas of European avant-garde, including abstraction and surrealism. Amongst his architectural work, stand out the Film Guild Cinema (1929) and the conceptual work Endless House, on which he worked throughout his life 7.
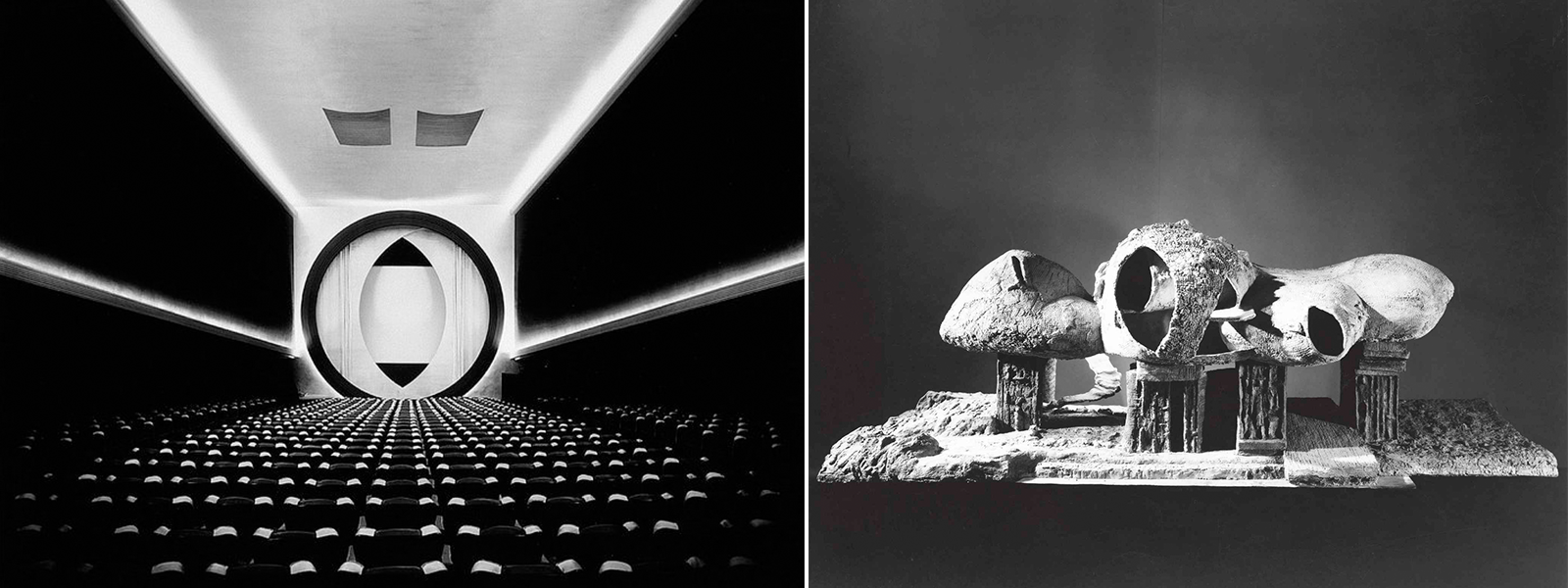
Fig. 9. Film Guild Cinema. Fair Companies.
Fig. 10. Model of the Endless House. MoMA. https://www.moma.org/calendar/exhibitions/1529?locale=es
While the stylistic influence of Kiesler on Barragán’s work was brief (the Film Guild Cinema inspired the design of the Jalisco Cinema), the questions asked regarding the course of architecture would prevail. Years later, Barragán would state that every architect has [the duty] to interpret and develop the architecture resulting of the time he lives8.
Once in Europe, Barragán personally meets Le Corbusier in his studio at Rue de Sèvres, as well as some of his works9.The most noteworthy for the present topic is the Attic of Beistegui, built in 1930. The Attic is the upper part of the apartment that Carlos de Beistegui, an eccentric French millionaire, commissioned Le Corbusier. It is far from the machine à habiter in the sense that it diverges completely from the living functionality proposed by Le Corbusier. It also differs aesthetically from the rest of his work, since the Attic was conceived as a place to amuse and entertain the aristocrat’s guests. De Beistegui’s social circle included surrealists and patrons of avant-garde art, which permeates the Attic. De Beistegui looked to stay novel and to surprise. The Attic includes an open-air chamber, with high and sober walls, interrupted only by a chimney. This chamber has a great similitude with the high rooftop of the López-Cotilla Workshop-Dormitory, as well as the rooftop terrace of the Luis Barragán House in Mexico City.
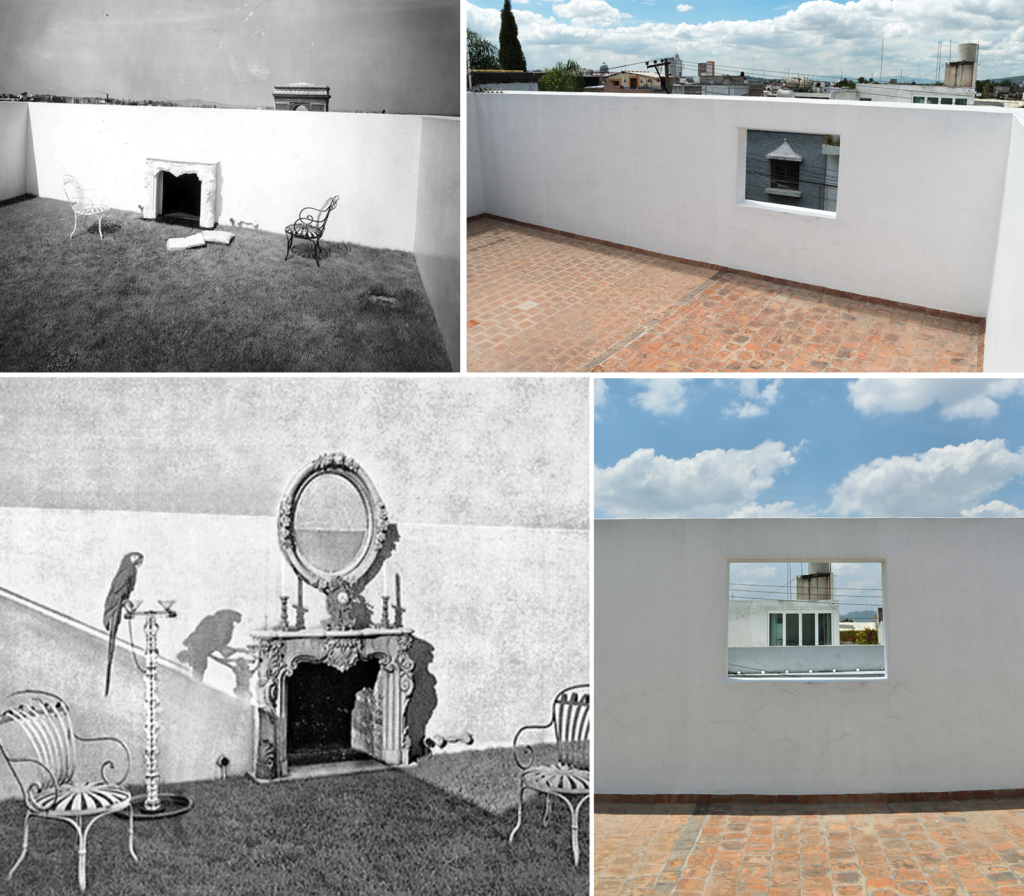
Figs. 11 and 13. Open air chamber of the Attic of Beistegui. Blog MLMR Arquitectos.
mrarquitectos.com/mlmr-clasicos-de-arquitectura-atico-beistegui-1930/
Figs. 12 and 14. High rooftop of the López Cotilla Workshop-Dormitory. Own photograph. The “window to the sky” echoes the Attic’s chimney.
The window to the sky of the López Cotilla Workshop-Dormitory makes a certain echo of the chimney of the Attic of Beistegui, a rectangular figure breaking the pureness of a white wall. In the Attic, it is an element in an unexpected place, surprising the spectator. The window to the sky of the Workshop-Dormitory, on the other hand, invites to contemplation, and evokes the concepts of silence, solitude and serenity that Barragán would list years later10.
Amongst the works of Le Corbusier that had the most impact of the young Barragán was Ville Savoye, built a year before the mentioned Attic. Ville Savoye is designed as the machine à habiter and from the five points of modern architecture proposed by Le Corbusier, through which he makes the most out of the creative freedom allowed by the innovation in building materials. The point with the most impact on Barragán was the garden rooftop, seen already in the Attic of Beistegui, which Barragán would reinterpret in sculptural rooftops. While there are substantial differences between the works of both, they share the use of the rooftop as a usable space, rather than the residual area it used to be.
Back in Guadalajara after his second trip to Europe, and for a lapse that goes, more or less, from the end of 1931 to the start of 1935, Barragán leaves behind the Regionalism of his early work to fully enter Functionalism, of the International Style. In this, his second stylistic stage, he carries out several modern works in his hometown, including the Revolution Park, which he carried out in association with his brother, Juan José, in 193311, being doubtlessly his most important work of this period.
He also made at least five houses in the surroundings of said house: Garibi Harper House, at 129 Rayón St, a house for rent for Mrs. Harper de Garibi, located at 121 Rayón St, two houses for rent for lawyer Efraín González Luna located at 114 and 132 Marcos Castellanos, and another one, also for rent, for lawyer Emiliano Robles León at 138 Marcos Castellanos12. This group of houses are simple buildings, with a basic architectural program. In the formal aspect, they speak a modern language, and show Luis Barragán’s evolution and assimilation of functionalism and international style, and, even though they do not contain any element or contribution that makes the exceptional, they are useful to register the Tapatío architect’s restless search to find a language of his own.
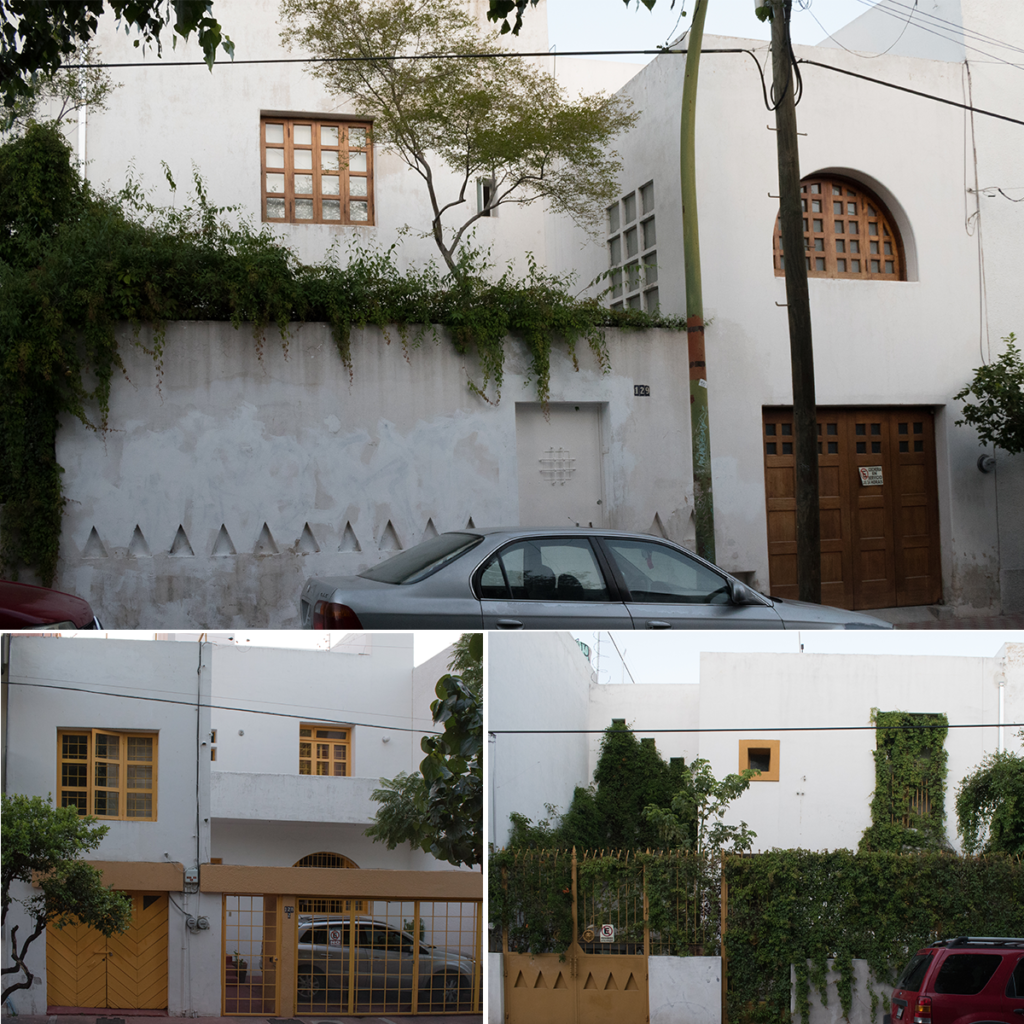
Fig. 15 Garibi Harper House. Own photograph.
Fig. 16 House for rent for Mrs. Harper de Garibi. Own photograph.
Fig. 17 House for rent for Robles León. Own photograph.
Despite the progress achieved in this stage, there is a significant gap between the formal language used in this group of houses and the neatness in composition, geometric exactitude and abstraction achieved in the project of the López Cotilla Workshop-Dormitory. In the houses of Rayón and Marcos Castellanos, Barragán emphasizes the volumetric play on the façades. In addition, similarly to his regionalist works, he makes variations in the size and shape of each window, and is still unable to turn completely away from some decorative elements, such as the triangular motives, recurring in this early work, the use of latticework, and, in some cases, balconies. The design of these volumes and spaces contrast with the cleanness of the Home-and-Studio, where the façade resumes to a cubical volume on the same plane.
Leaving aside the rooftop, and taking into account the traits and motivations of Barragán’s functionalist work, it is very unlikely that the Workshop-Dormitory at López Cotilla is of his authorship. If, by the time of the construction, Barragán had already passed from Regionalism onto Modernism and Functionalism, Barragán’s work at this stage, and the consecutive (1935-1947) in Mexico City, seems to have a greater influence from the International Style and Le Corbusier, while the Workshop-Dormitory is closer to the avant-garde movements, especially the work and postulates of Adolf Loos. In addition, unlike most of Barragán’s functionalist work, the Workshop-Dormitory chases precise aesthetic ends (see Orozco), different from those that can be appreciated in Barragán’s work at this moment. The spaces created by Barragán are, before all else, a journey, while the Workshop-Dormitory has a more ascetic character.
Once he moved to live permanently in Mexico City in 1935, Barragán fully enters his functionalist/rationalist stage, where his projects chase commercial, rather that aesthetic, goals13. The impact of Le Corbusier’s concepts on this stage is evident. I would not be until 1947, with the design of his own Workshop-Dormitory, when Barragán would enter his mature stage, where he rescues several of the lessons learned from Orozco at the Home-and-Studio at López Cotilla.
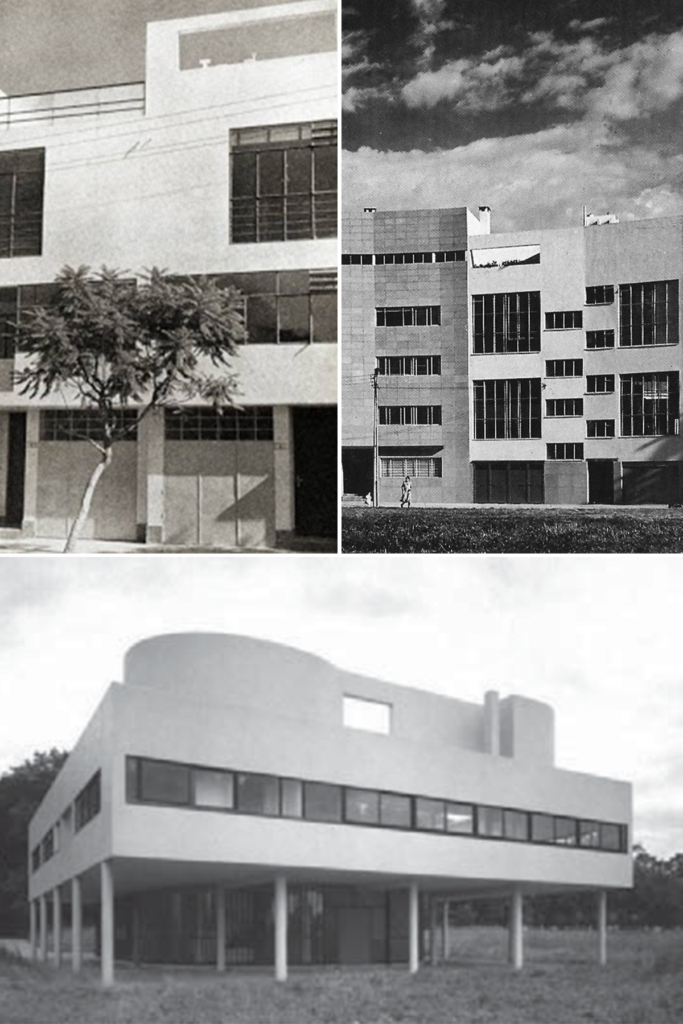
Fig. 18. House for two families, at Colonia Hipódromo, Mexico City. The Corbusian and International Style influences on Barragán are noticeable.
http://funcionalismohistoriadeldiseno.blogspot.com/2011/12/luis-barragan-morfin.html
Fig. 19. Building for four painters.
https://www.emaze.com/@AQZZQQC/instituto-tecnolgico-de-queretaro-evapptx
Fig. 20. Ville Savoye, work by Le Corbusier. Note the formal similitude to the previous two.
https://www.researchgate.net/figure/Figura-11-Le-Corbusier-y-Pierre-Jeanneret-Villa-Savoye-1929-1931-Restauracion_fig11_323229012
1. Ambasz, Emilio, and Barragán Luis. The Architecture of Luis Barragan. Nueva York: Museum of Modern Art, 1986.
2. Museo Rufino Tamayo, and Luis Barragán Y Raúl Ferrera Arquitectos. Luis Barragán, Arquitecto. Ciudad De México: Museo Rufino Tamayo, 1985. 51
3. Zanco, Federica. Luis Barragán: La Revolución Callada. Milano: Skira. 45
4. Zanco. La Revolución Callada. 46
5. Zanco. La Revolución Callada. 48
6. Díaz Morales, Ignacio. José Clemente Orozco. Vol. I. Temas Jaliscienses. Guadalajara, Jalisco: Instituto Cultural Ignacio Dávila Garibi, 1984. 12 [own translation]
7. Zanco. La Revolución Callada. 53-54
8. Zanco. La Revolución Callada. 54 [own translation]
9. Zanco. La Revolución Callada. 51
10. Museo Rufino Tamayo, and Luis Barragán Y Raúl Ferrera Arquitectos. Luis Barragán, Arquitecto. Ciudad De México: Museo Rufino Tamayo, 1985. 15
11. Valente, Ilaria, and Federica Zanco. Barragán Guide. México: Arquine + RM / Suiza: Barragán Foundation, 2002. 46
12. Valente and Zanco. Barragán Guide. 50-53
13. Rispa, Raúl. Barragán, The Complete Works. New York, NY: Princeton Architectural Press, 2003. 79


