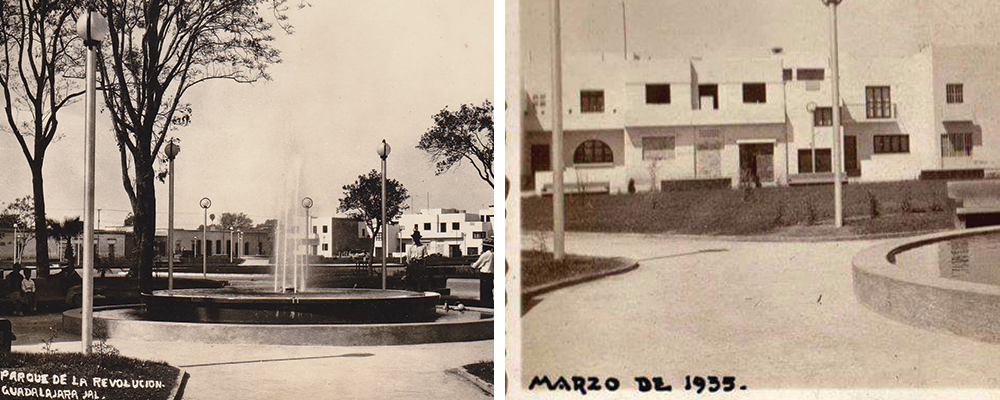When Orozco decided to take on the construction of his Lopez Cotilla Workshop-Dormitory in the city of Guadalajara, he found himself in the need to acquire a terrain that adequately fulfilled the location and orientation requirements to host the building. Given the friendship between Orozco and Barragán, and the close relationship Barragán had with this area of the city, the architect likely gave Orozco the recommendation of purchasing his plot of land in said section of the city.
Barragán’s relationship with the area dates back to the year 1933, when the State Governor, lawyer and general Sebastián Allende, purchased for the State of Jalisco the building of the Preparatory School of Jalisco, today Preparatory School no. 1 (Former Convent of Saint Phillip). The building was purchased from its four owners, amongst whom was Luis Barragán. From the price established for the building, the State Government paid a part in cash, and the rest with three properties, including a block in the new development established on the grounds of the Ex Penitentiary of Escobedo.
Said block, neighboring the Revolution Park (also designed by Luis Barragán), adjoins Juárez Ave on its north side, López Cotilla St on the south, Jesús St (present-day Marcos Castellanos St), on the east, and Rayón St, on the west. Twelve single-family plots resulted from the block’s subdivision, which were then put up for sale.
If the names of the original purchasers of these plots are reviewed, it is apparent that many of them were somehow related to Barragán, as friends or even as his clients. Amongst them stand out don Gustavo R. Cristo, Guadalupe López Araiza, doña Adelaida Meza de Garibi Harper, doña Filomena Harper, don Emiliano Robles León, doña Juana Ortiz de González, don Efraín González Luna and don Pedro Martínez Rivas.
Once the lots were purchased, twelve houses were built on them, mainly for rent. At least five of these houses are attributed to Barragán. Analyzing photographs of this period, it can be mentioned that, in the first place, the homes were built more or less at the same time, and, in the second place, that they were designed jointly, and not in a separate manner, thus forming a homogeneous set. This raises important questions about the extent of Barragán’s participation and influence on the remaining eight.

Fig. 1. View of Marcos Castellanos St (previously Jesús St), seen from the Revolution Park.
Fig. 2. View of the intersection of López Cotilla St and Marcos Castellanos St, seen from the Revolution Park.
Red Arquitectura Blog, ITESO.
https://bit.ly/2FkM2EC
With this background of Barragán’s presence in the area, and, surely, following his recommendation, Orozco purchased a plot in the neighborhood with a front of 10m, 24.85m of depth, and a surface of approximately 248.50m2. It stood on 7th St (present-day Lopez Cotilla St), on quarter VI, block “D”, lot 8, at the new development of the project of subdivision of the former State Penitentiary.
The terrain has a rectangular shape, and a North-South orientation (per the painter’s requirements), where the main façade (at López Cotilla St) faces the south wind. An important trait of the property is that it stands about 1.40m above the sidewalk’s level, which explains the presence of the stoop.
The sale was formalized on October 22, 1937, through public deed n° 4,275 before the supernumerary notary, don Cenobio González (who was in charge of Notary Office 13) in which don Luis G. de Quevedo conveys the property to José Clemente Orozco and his wife, Mrs. Margarita Valladares.
Two years later, Orozco and his wife sold the plot along with the completed Workshop-Dormitory, on November 7, 1939, through public deed n° 14,634 a month after he left the house before notary public 29 of this city, don José Pérez Verdía.


